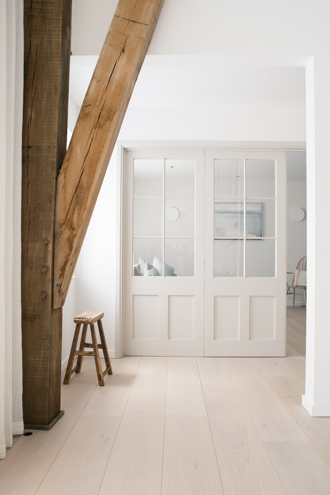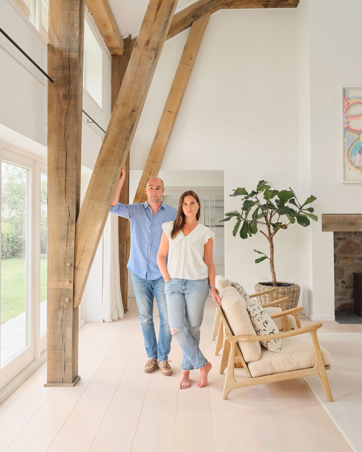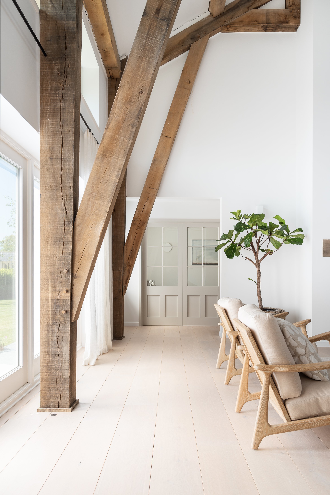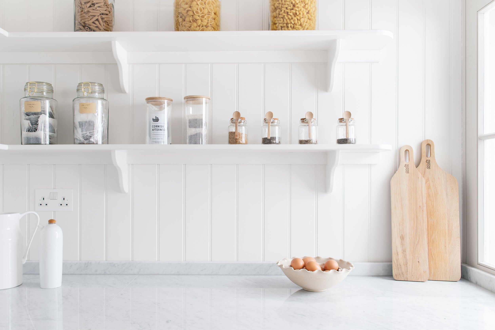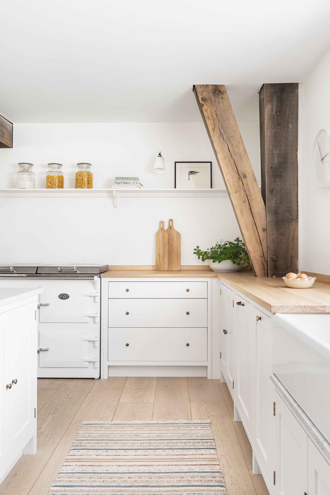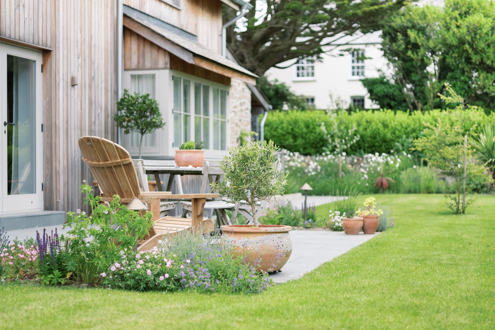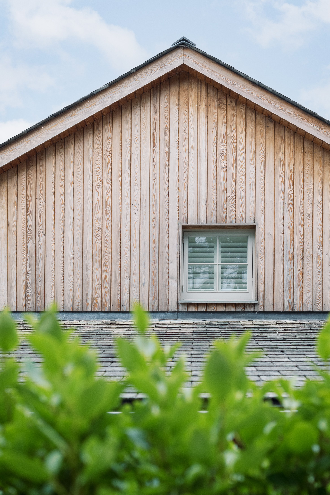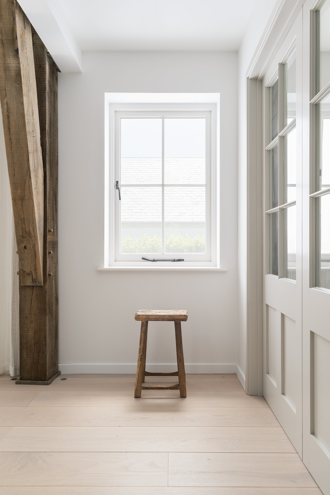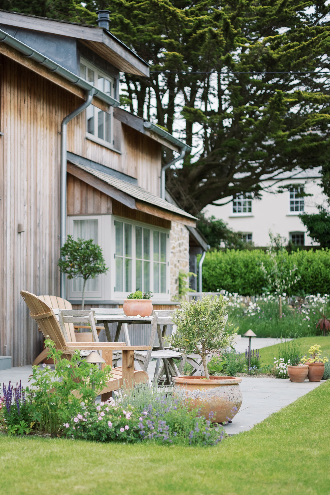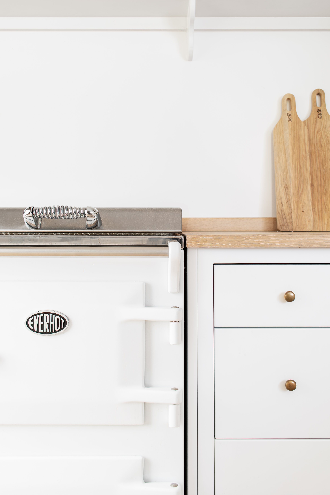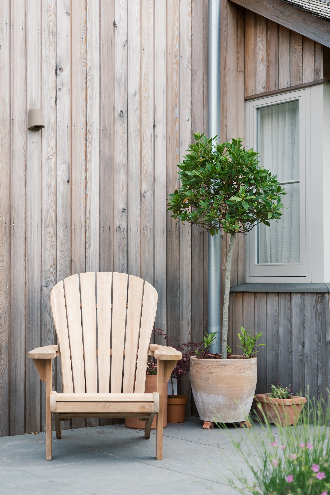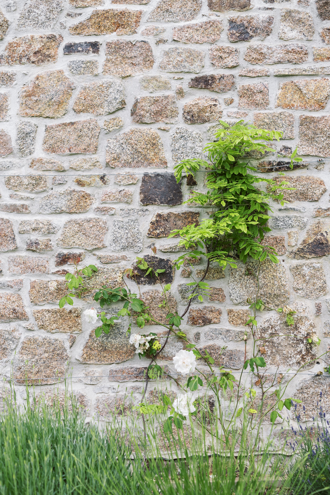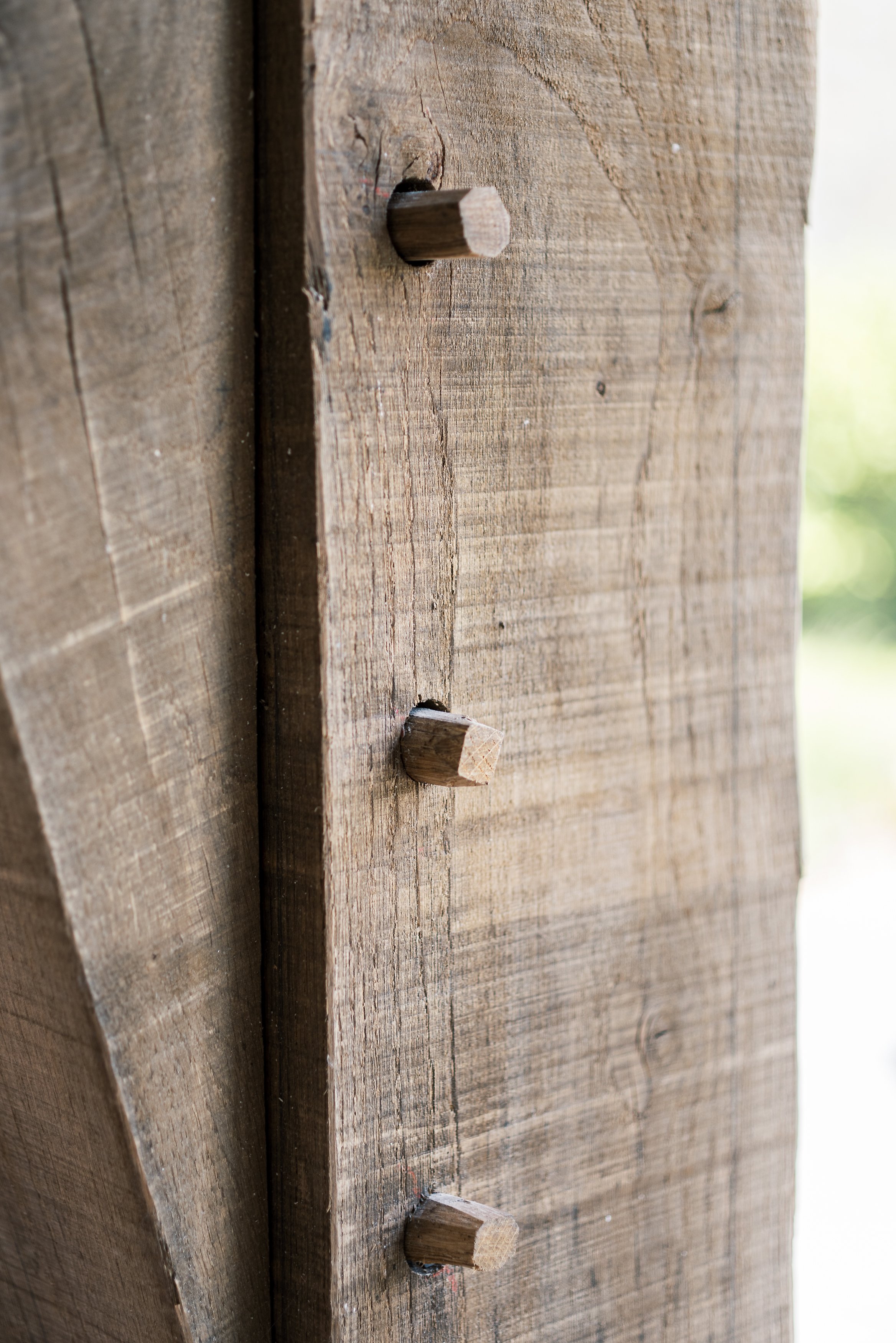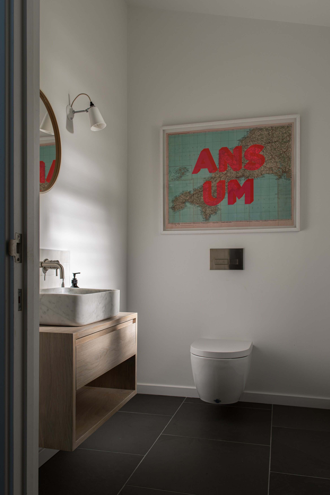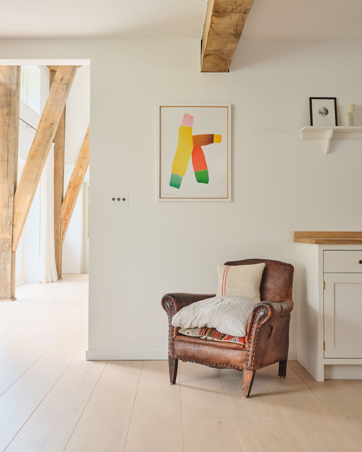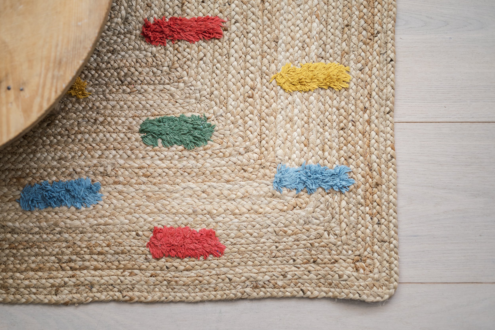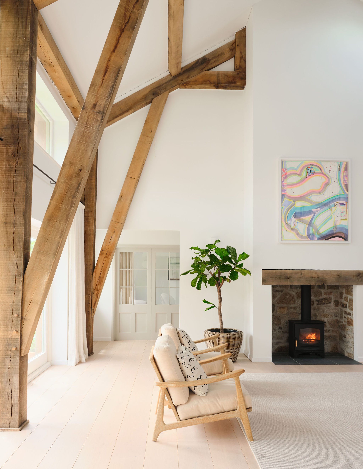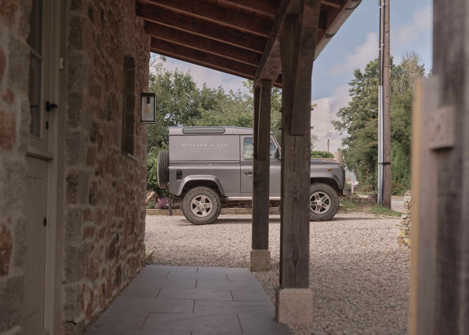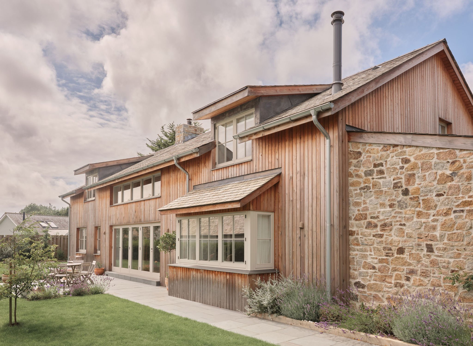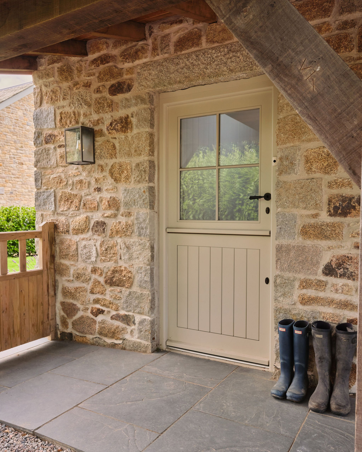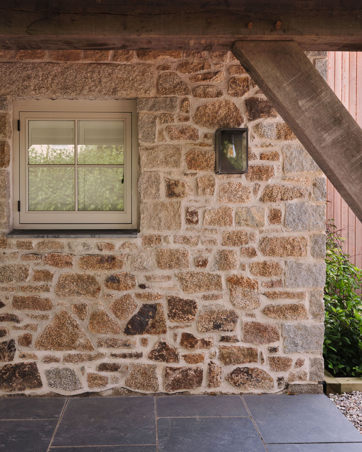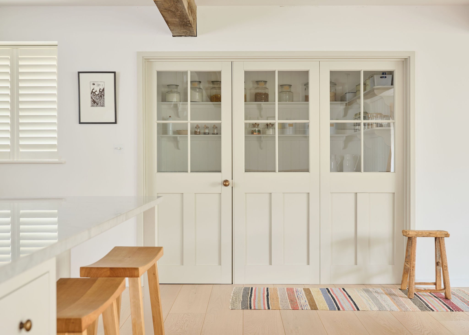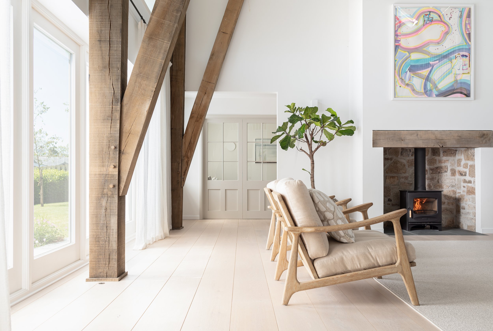
Millard Home, Rock.
Project Type : Architecture, Interior Design + Lighting
Project Name : Millard Home, Rock
Year : 2021
Team : Millard & Flo/ Post & Beam (oak frame)
A complete house design for this four-bedroom, barn-style new build for Millard & Flo Co-Founders, Chris & Flo Millard’s family home in the heart of Rock, North Cornwall. From designing the architecture of the home, planning, design of the integral oak frame, interior finishes, custom kitchen, bathroom & joinery design, bespoke lighting scheme and FF&E, the project was constructed in 9 months and within a highly restricted budget.
Wide-plank, white oak flooring, pared with simple white walls and a characterful custom-designed oak frame make up the integral palette of the home. Bespoke, locally-fabricated timber internal and external doors and windows, were fabricated to Chris & Flo’s exact design and specification and sit alongside individually sourced vintage linens and provide a space for the couple’s art collection. The large-scale, vaulted living area allows natural light to flood the home and creates a gallery-like space but with a sense of warm comfort and calm.



